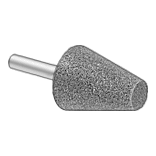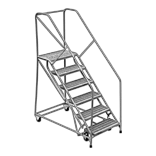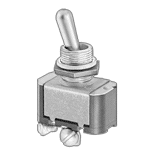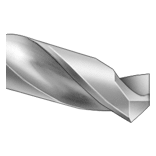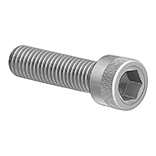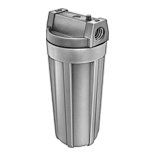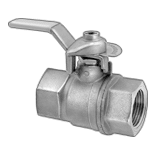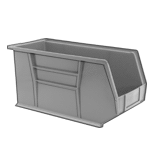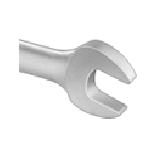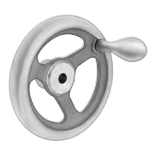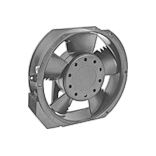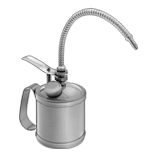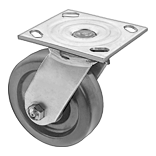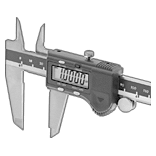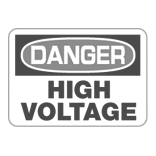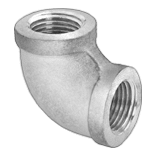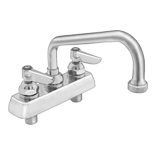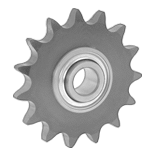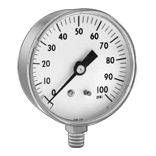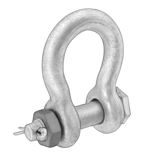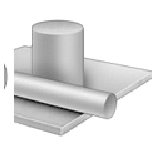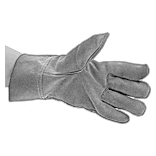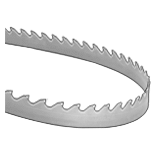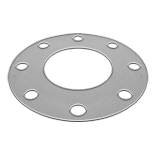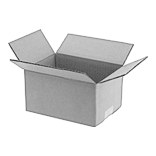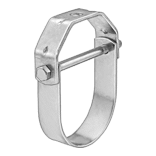In-Plant Office Buildings
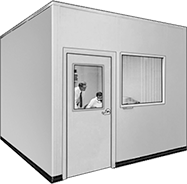
Easy to assemble and relocate when necessary, these office buildings create a private work space in your warehouse or manufacturing facility.
Buildings come with four walls but do not come with a floor. Each building has 3" thick, R-11 insulated wall panels; 24-ga. steel floor track with screw-on vinyl base; steel posts with wiring access on two sides; aluminum top caps and corner posts; 22-ga. corrugated steel roof; and a 24" × 48" noncombustible lay-in acoustical ceiling system.
You'll also get a 36" Wd. × 84" Ht. × 1 3/4" Thick. door that's made of 20-ga. steel and hung on an 18-ga. steel frame. The door has a 24" Wd. × 24" Ht. × 1/4" Thick. tempered glass window and comes furnished with a keyed lock and two keys (keyed differently). All doors swing out and are hinged on the left.
Buildings include up to three (see below) factory-installed tempered glass windows that measure 48" Wd. × 36" Ht. × 1/4" Thick., which can be installed in any wall panel location.
They also come with an electrical package that includes 24" × 48" recessed fluorescent light fixtures with acrylic lens cover (four 48" long T8 bulbs required and not included), 110V AC outlet, wall switch, outlet boxes, conduit (wiring not included), and a circuit breaker panel (with breakers) that's rated at 100 amps with a 70-amp main.
Overall Size | |||||||||
|---|---|---|---|---|---|---|---|---|---|
| Wd. | Ht. | Dp. | No. of Windows | No. of Outlets | No. of Light Fixtures | Color | Specifications Met | Each | |
| 8' | 8' | 8' | 1 | 2 | 1 | Gray | NFPA 101 Class A | 00000000 | 000000000 |
| 8' | 8' | 8' | 3 | 2 | 1 | Gray | NFPA 101 Class A | 00000000 | 00000000 |
| 8' | 8' | 10' | 1 | 2 | 1 | Gray | NFPA 101 Class A | 00000000 | 00000000 |
| 8' | 8' | 10' | 3 | 2 | 1 | Gray | NFPA 101 Class A | 00000000 | 000000000 |
| 10' | 8' | 12' | 2 | 4 | 3 | Gray | NFPA 101 Class A | 00000000 | 000000000 |
| 10' | 8' | 12' | 3 | 4 | 3 | Gray | NFPA 101 Class A | 00000000 | 000000000 |
| 12' | 8' | 16' | 3 | 4 | 3 | Gray | NFPA 101 Class A | 00000000 | 000000000 |
| 12' | 8' | 20' | 3 | 5 | 4 | Gray | NFPA 101 Class A | 00000000 | 000000000 |
| Wall Channel for Air Conditioner Cut-Out (12' Lg., 3" Thick.) | 00000000 | Each | 000000 |
Sheds
Add valuable storage space with these weather- and rust-resistant sheds. Doors on Style A can be installed at either 49” wide end.
Foundation Kits—Create the base for installing a floor. They accept plywood flooring (not included).
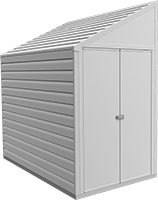
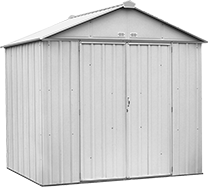
Sheds | ||||||||||||||||||||
|---|---|---|---|---|---|---|---|---|---|---|---|---|---|---|---|---|---|---|---|---|
Overall | Inside | Door Opening | Foundation Kits | |||||||||||||||||
| Style | Wd. | Ht. | Dp. | Wd. | Ht. | Dp. | Wd. | Ht. | Color | Wall Gauge | Frame Gauge | Lock Type | For Max. Padlock Shackle Dia. | Lock Included | Floor Included | Assembled or Unassembled | Each | Each | ||
Galvanized Steel | ||||||||||||||||||||
| A | 49" | 82" | 80" | 48" | 81" | 78" | 39" | 60" | White | 33 | 26 | Padlockable | 3/8" | No | No | Unassembled | 0000000 | 0000000 | 0000000 | 000000 |
| A | 49" | 82" | 116" | 48" | 81" | 114" | 39" | 60" | White | 33 | 26 | Padlockable | 3/8" | No | No | Unassembled | 0000000 | 000000 | 0000000 | 00000 |
| B | 118" | 98" | 98" | 114" | 97" | 90" | 64" | 70" | Cream | 32 | 25 | Padlockable | 3/8" | No | No | Unassembled | 0000000 | 000000 | 0000000 | 000000 |
Plastic Sheds
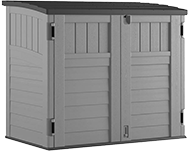
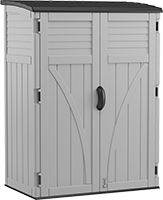
In addition to resisting weather, rust, rot, and dents, these sheds snap together for easy assembly.
Overall | Inside | Door Opening | |||||||||||||||
|---|---|---|---|---|---|---|---|---|---|---|---|---|---|---|---|---|---|
| Wd. | Ht. | Dp. | Wd. | Ht. | Dp. | Wd. | Ht. | Wall Thick. | Color | Lock Type | For Max. Padlock Shackle Dia. | Lock Included | Floor Included | Assembled or Unassembled | Each | ||
Plastic | |||||||||||||||||
| A | 53" | 45" | 32" | 49" | 43" | 28" | 46" | 40" | 1 3/4" | Brown | Padlockable | 5/16" | No | Yes | Unassembled | 0000000 | 0000000 |
| B | 52" | 72" | 31" | 49" | 69" | 28" | 46" | 66" | 1 1/2" | Beige | Padlockable | 5/16" | No | Yes | Unassembled | 0000000 | 000000 |
Lactation Spaces
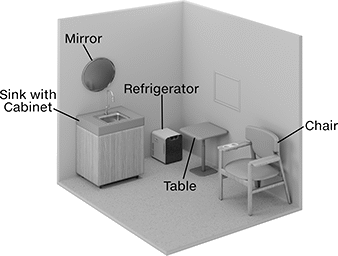
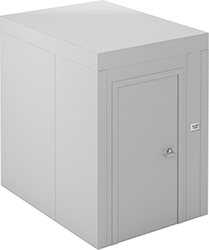
Create a private, comfortable space to pump. These spaces do more than help you meet PUMP Act requirements—they’re equipped to support nearly every aspect of pumping at work. With four walls, a ceiling, and a locking door, you can set them up just about anywhere in your facility. If you already have some of these components, such as a room, you can purchase what you need separately.
Designed for pumping, the chair has a wide frame plus two bottle holders. Set other items you may have on the fold-down table, so you never have to balance things on your lap. You can plug your pump into one of the built-in electrical outlets. Adjustable lighting and acoustic felt panels help create a calming environment, while an exhaust fan keeps air fresh. The sink and mirror let you freshen up without leaving the room. The refrigerator is large enough for multiple people to store breastmilk.
Setup is simple with basic tools—no wiring or plumbing required. Just plug the cord into a standard outlet to power the built-in wall outlets. The sink comes assembled with its own refillable 5-gal. tank and a waste tank that you can empty as needed. A removable panel makes it easy to add your own air conditioner or heater.
For accessibility, the sign on the outside includes braille.
Overall | Color | Panel Cutout | ||||||||||
|---|---|---|---|---|---|---|---|---|---|---|---|---|
| Wd., ft. | Ht., ft. | Dp., ft. | No. of Outlets | Interior | Exterior | Wd. | Ht. | Cord Lg., ft. | Includes | Specifications Met | Each | |
| 5 3/4 | 7 1/4 | 7 3/4 | 6 | White | Gray | 20 1/2" | 16 1/4" | 25 | Room, Chair, Table, Sink with Cabinet, Refrigerator, Door with Occupancy Indicator, Mirror, Sign, Light Fixture/Exhaust Fan | UL Listed, C-UL Listed | 0000000 | 0000000000 |
