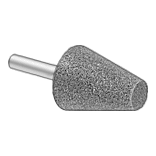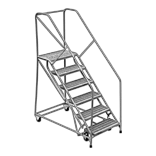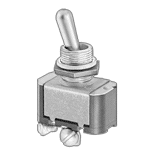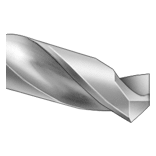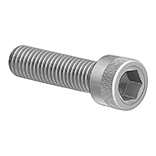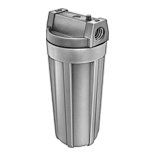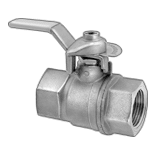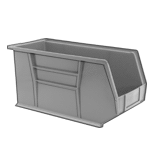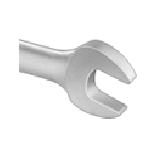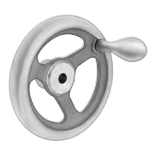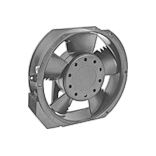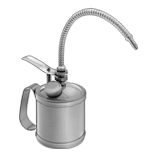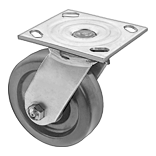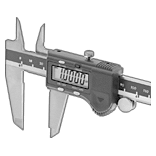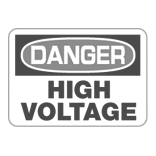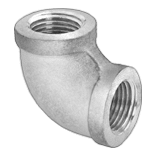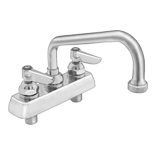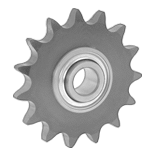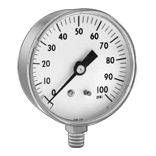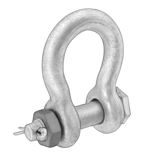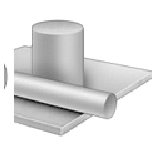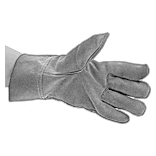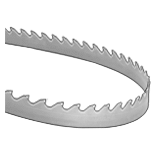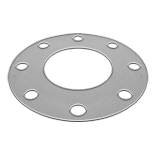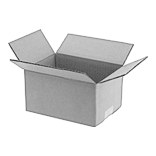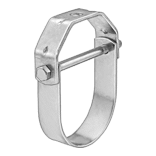Filter by
Specifications Met
Fire Safety Rating Application
Fire Safety Standard
Export Control Classification Number (ECCN)
DFARS Specialty Metals
Load Capacity
Performance
Smooth Thresholds
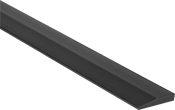 | 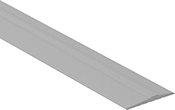 |
1 | 2 |
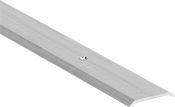 | 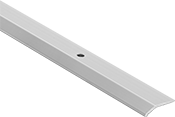 |
3 | 4 |
Easy to mop and wipe down, these smooth thresholds don't have ridges or grooves that can trap water and dirt. They're often used to transition between different flooring surfaces and reduce the gap between a door and the floor. Because they’re smooth, they provide less traction than ribbed thresholds. Cut them with a hacksaw for a precise fit.
Vinyl Rubber—Vinyl rubber thresholds insulate against heat and cold. Glue them in place—no fasteners or drilling required.
Aluminum—Aluminum thresholds are lightweight yet durable. They won’t corrode from the weather, so they can be installed in exterior doorways. They’re easier to cut than stainless steel thresholds and they're easy to clean.
304 Stainless Steel—304 stainless steel thresholds resist corrosion better than aluminum thresholds. Often installed in clean rooms and food processing areas, they stand up to frequent washings and mild chemical cleanings. Stronger and harder than vinyl rubber and aluminum, these thresholds last longer and are more durable. However, they’re harder to cut.
ANSI/BHMA A156.21—ANSI- and BHMA-certified thresholds have been tested to withstand a 1,000 lb. compressive load.
Style | Wd. | Ht. | Thk. | Fire Safety Rating | Specs. Met | Mount Type | Mounting Fasteners Included | Choose a Length, ft. | Per Ft. | ||||||||||||||||||||||||||||||||||||||||||||||||||||||||||||||||||||||||||||||||||||||||||
|---|---|---|---|---|---|---|---|---|---|---|---|---|---|---|---|---|---|---|---|---|---|---|---|---|---|---|---|---|---|---|---|---|---|---|---|---|---|---|---|---|---|---|---|---|---|---|---|---|---|---|---|---|---|---|---|---|---|---|---|---|---|---|---|---|---|---|---|---|---|---|---|---|---|---|---|---|---|---|---|---|---|---|---|---|---|---|---|---|---|---|---|---|---|---|---|---|---|---|---|
Vinyl Rubber | |||||||||||||||||||||||||||||||||||||||||||||||||||||||||||||||||||||||||||||||||||||||||||||||||||
| 1 | 2 3/4" | 1/2" | 1/2" | Not Rated | ADA Compliant | Glue On | — | 4 , 6 | 8105A11 | 000000 | |||||||||||||||||||||||||||||||||||||||||||||||||||||||||||||||||||||||||||||||||||||||||
| 2 | 3 1/2" | 1/2" | 1/2" | Not Rated | — | Glue On | — | 10 , 20 | 8105A21 | 0000 | |||||||||||||||||||||||||||||||||||||||||||||||||||||||||||||||||||||||||||||||||||||||||
Aluminum | |||||||||||||||||||||||||||||||||||||||||||||||||||||||||||||||||||||||||||||||||||||||||||||||||||
| 3 | 2 1/2" | 1/4" | 1/8" | UL 10B: 1 1/2 hr. for Wood Fire Doors, 3 hr. for Metal Fire Doors | ADA Compliant, ANSI/BHMA A156.21 | Screw On | Yes | 3 , 4 , 6 | 1112A3 | 0000 | |||||||||||||||||||||||||||||||||||||||||||||||||||||||||||||||||||||||||||||||||||||||||
| 4 | 7/8" | 1/4" | 1/16" | Not Rated | — | Screw On | Yes | 3 , 6 | 1110A41 | 0000 | |||||||||||||||||||||||||||||||||||||||||||||||||||||||||||||||||||||||||||||||||||||||||
| 4 | 2 1/2" | 3/8" | 3/16" | Not Rated | ADA Compliant, ANSI/BHMA A156.21 | Screw On | Yes | 3 , 4 , 6 | 8422A21 | 00000 | |||||||||||||||||||||||||||||||||||||||||||||||||||||||||||||||||||||||||||||||||||||||||
304 Stainless Steel | |||||||||||||||||||||||||||||||||||||||||||||||||||||||||||||||||||||||||||||||||||||||||||||||||||
| 3 | 4" | 1/2" | 1/8" | UL 10B: 1 1/2 hr. for Wood Fire Doors, 3 hr. for Metal Fire Doors | ADA Compliant, ANSI/BHMA A156.21 | Screw On | Yes | 3 , 4 , 6 | 19045A7 | 000000 | |||||||||||||||||||||||||||||||||||||||||||||||||||||||||||||||||||||||||||||||||||||||||
| 3 | 5" | 1/2" | 1/8" | UL 10B: 1 1/2 hr. for Wood Fire Doors, 3 hr. for Metal Fire Doors | ADA Compliant, ANSI/BHMA A156.21 | Screw On | Yes | 3 , 4 , 6 | 19045A8 | 000000 | |||||||||||||||||||||||||||||||||||||||||||||||||||||||||||||||||||||||||||||||||||||||||
Threshold Ramps
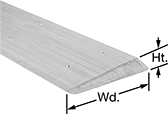 | 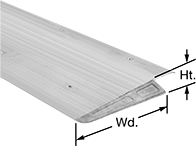 |
Flush Ramps | Overlap Ramps |
Create a gradual incline between uneven floor surfaces. These ramps are good for allowing wheelchair access. All are UL Listed for use in fire-rated doors.
Flush Ramps—Flush ramps mount directly against the abutting surface.
Overlap Ramps—Overlap ramps have a lip that fits over your threshold or raised entry.
Wd. | Ht. | Thk. | Lip Wd. | Wt. Cap., lb. | Specs. Met | Certification | Mounting Fasteners Included | Lg., ft. | Each | ||||||||||||||||||||||||||||||||||||||||||||||||||||||||||||||||||||||||||||||||||||||||||
|---|---|---|---|---|---|---|---|---|---|---|---|---|---|---|---|---|---|---|---|---|---|---|---|---|---|---|---|---|---|---|---|---|---|---|---|---|---|---|---|---|---|---|---|---|---|---|---|---|---|---|---|---|---|---|---|---|---|---|---|---|---|---|---|---|---|---|---|---|---|---|---|---|---|---|---|---|---|---|---|---|---|---|---|---|---|---|---|---|---|---|---|---|---|---|---|---|---|---|---|
Aluminum | |||||||||||||||||||||||||||||||||||||||||||||||||||||||||||||||||||||||||||||||||||||||||||||||||||
Flush Ramps | |||||||||||||||||||||||||||||||||||||||||||||||||||||||||||||||||||||||||||||||||||||||||||||||||||
| 9" | 3/4" | 1/8" | — | 1,000 | ADA Compliant | UL Listed | Yes | 3 | 10045A111 | 0000000 | |||||||||||||||||||||||||||||||||||||||||||||||||||||||||||||||||||||||||||||||||||||||||
| 9" | 3/4" | 1/8" | — | 1,000 | ADA Compliant | UL Listed | Yes | 4 | 10045A121 | 000000 | |||||||||||||||||||||||||||||||||||||||||||||||||||||||||||||||||||||||||||||||||||||||||
| 9" | 3/4" | 1/8" | — | 1,000 | ADA Compliant | UL Listed | Yes | 6 | 10045A131 | 000000 | |||||||||||||||||||||||||||||||||||||||||||||||||||||||||||||||||||||||||||||||||||||||||
Overlap Ramps | |||||||||||||||||||||||||||||||||||||||||||||||||||||||||||||||||||||||||||||||||||||||||||||||||||
| 12" | 1/2" | 1/8" | 3" | 1,000 | ADA Compliant | UL Listed | Yes | 3 | 10045A171 | 000000 | |||||||||||||||||||||||||||||||||||||||||||||||||||||||||||||||||||||||||||||||||||||||||
| 12" | 1/2" | 1/8" | 3" | 1,000 | ADA Compliant | UL Listed | Yes | 4 | 10045A181 | 000000 | |||||||||||||||||||||||||||||||||||||||||||||||||||||||||||||||||||||||||||||||||||||||||
| 12" | 1/2" | 1/8" | 3" | 1,000 | ADA Compliant | UL Listed | Yes | 6 | 10045A191 | 000000 | |||||||||||||||||||||||||||||||||||||||||||||||||||||||||||||||||||||||||||||||||||||||||
Ribbed Thresholds with Flexible Joint
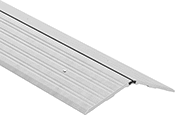 |
Prevent tripping and slipping between uneven floors. These thresholds have a polypropylene joint that flexes up to 20° up or down and expands by as much as 1/4″. The joint also acts as a thermal barrier to reduce condensation and help insulate doorways. Made of aluminum, these won’t degrade from contact with rain or snow when used in entryways. The ribbing offers more traction than smooth thresholds. They’re also lightweight, durable, and easy to clean. Trim them with a hacksaw for a precise fit in your space.
ANSI/BHMA A156.21—ANSI- and BHMA-certified thresholds have been tested to withstand a 1,000 lb. compressive load.
Wd. | Ht. | Thk. | Joint Material | Fire Safety Rating | Specs. Met | Mount Type | Mounting Fasteners Included | Choose a Length, ft. | Per Ft. | ||||||||||||||||||||||||||||||||||||||||||||||||||||||||||||||||||||||||||||||||||||||||||
|---|---|---|---|---|---|---|---|---|---|---|---|---|---|---|---|---|---|---|---|---|---|---|---|---|---|---|---|---|---|---|---|---|---|---|---|---|---|---|---|---|---|---|---|---|---|---|---|---|---|---|---|---|---|---|---|---|---|---|---|---|---|---|---|---|---|---|---|---|---|---|---|---|---|---|---|---|---|---|---|---|---|---|---|---|---|---|---|---|---|---|---|---|---|---|---|---|---|---|---|
Aluminum | |||||||||||||||||||||||||||||||||||||||||||||||||||||||||||||||||||||||||||||||||||||||||||||||||||
| 10 1/4" | 1/4" | 1/4" | Polypropylene | UL 10C: 1 1/2 hr. for Wood Fire Doors, 3 hr. for Metal Fire Doors | ADA Compliant, ANSI/BHMA A156.21 | Screw On | Yes | 3 , 4 , 6 | 7034N14 | 000000 | |||||||||||||||||||||||||||||||||||||||||||||||||||||||||||||||||||||||||||||||||||||||||
Ribbed Thresholds
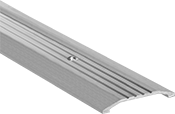 |
With a ribbed top, these thresholds offer more slip resistance than smooth thresholds. Use them to make a transition between flooring surfaces as well as to reduce the gap between a door and the floor. They’re made of aluminum, so they’re lightweight, durable, and easy to clean. They won’t corrode from rain or snow if installed in an exterior doorway. Trim them with a hacksaw so they fit precisely in your space.
ANSI/BHMA A156.21—ANSI- and BHMA-certified thresholds have been tested to withstand a 1,000 lb. compressive load.
Wd. | Ht. | Thk. | Fire Safety Rating | Specs. Met | Mount Type | Mounting Fasteners Included | Choose a Length, ft. | Per Ft. | |||||||||||||||||||||||||||||||||||||||||||||||||||||||||||||||||||||||||||||||||||||||||||
|---|---|---|---|---|---|---|---|---|---|---|---|---|---|---|---|---|---|---|---|---|---|---|---|---|---|---|---|---|---|---|---|---|---|---|---|---|---|---|---|---|---|---|---|---|---|---|---|---|---|---|---|---|---|---|---|---|---|---|---|---|---|---|---|---|---|---|---|---|---|---|---|---|---|---|---|---|---|---|---|---|---|---|---|---|---|---|---|---|---|---|---|---|---|---|---|---|---|---|---|
Aluminum | |||||||||||||||||||||||||||||||||||||||||||||||||||||||||||||||||||||||||||||||||||||||||||||||||||
| 2 1/2" | 5/16" | 1/8" | UL 10B, UL 10C: 1 1/2 hr. for Wood Fire Doors, 3 hr. for Metal Fire Doors | ADA Compliant, ANSI/BHMA A156.21 | Screw On | Yes | 3 , 4 , 6 | 1112A11 | 00000 | ||||||||||||||||||||||||||||||||||||||||||||||||||||||||||||||||||||||||||||||||||||||||||
| 4" | 1/2" | 3/16" | UL 10B, UL 10C: 1 1/2 hr. for Wood Fire Doors, 3 hr. for Metal Fire Doors | ADA Compliant | Screw On | Yes | 3 , 4 , 6 | 1112A4 | 00000 | ||||||||||||||||||||||||||||||||||||||||||||||||||||||||||||||||||||||||||||||||||||||||||
| 5" | 1/4" | 3/16" | UL 10B, UL 10C: 1 1/2 hr. for Wood Fire Doors, 3 hr. for Metal Fire Doors | ADA Compliant, ANSI/BHMA A156.21 | Screw On | Yes | 3 , 4 , 6 | 1112A2 | 00000 | ||||||||||||||||||||||||||||||||||||||||||||||||||||||||||||||||||||||||||||||||||||||||||
| 5" | 1/2" | 3/16" | UL 10B, UL 10C: 1 1/2 hr. for Wood Fire Doors, 3 hr. for Metal Fire Doors | ADA Compliant, ANSI/BHMA A156.21 | Screw On | Yes | 3 , 4 , 6 | 1112A7 | 00000 | ||||||||||||||||||||||||||||||||||||||||||||||||||||||||||||||||||||||||||||||||||||||||||
| 6" | 1/2" | 3/16" | UL 10B, UL 10C: 1 1/2 hr. for Wood Fire Doors, 3 hr. for Metal Fire Doors | ADA Compliant, ANSI/BHMA A156.21 | Screw On | Yes | 3 , 4 , 6 | 1112A5 | 00000 | ||||||||||||||||||||||||||||||||||||||||||||||||||||||||||||||||||||||||||||||||||||||||||
| 7" | 1/2" | 3/16" | UL 10B, UL 10C: 1 1/2 hr. for Wood Fire Doors, 3 hr. for Metal Fire Doors | ADA Compliant, ANSI/BHMA A156.21 | Screw On | Yes | 3 , 4 , 6 | 1112A8 | 00000 | ||||||||||||||||||||||||||||||||||||||||||||||||||||||||||||||||||||||||||||||||||||||||||
Ribbed Thresholds with Bulb Weatherstripping Seal
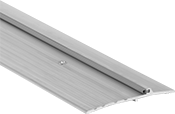 | 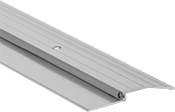 |
Style 1 | Style 2 |
These thresholds have a seal to provide protection from the elements. With a ribbed top, they offer more slip resistance than smooth thresholds. Use them to make a transition between flooring surfaces as well as to reduce the gap between a door and the floor.
Style | Wd. | Ht. | Thk. | Seal Material | Fire Safety Rating | Mount Type | Mounting Fasteners Included | Choose a Length, ft. | Per Ft. | ||||||||||||||||||||||||||||||||||||||||||||||||||||||||||||||||||||||||||||||||||||||||||
|---|---|---|---|---|---|---|---|---|---|---|---|---|---|---|---|---|---|---|---|---|---|---|---|---|---|---|---|---|---|---|---|---|---|---|---|---|---|---|---|---|---|---|---|---|---|---|---|---|---|---|---|---|---|---|---|---|---|---|---|---|---|---|---|---|---|---|---|---|---|---|---|---|---|---|---|---|---|---|---|---|---|---|---|---|---|---|---|---|---|---|---|---|---|---|---|---|---|---|---|
Aluminum | |||||||||||||||||||||||||||||||||||||||||||||||||||||||||||||||||||||||||||||||||||||||||||||||||||
| 1 | 5" | 1/2" | 1/8" | Vinyl Plastic | UL 10B: 1 1/2 hr. for Wood Fire Doors, 3 hr. for Metal Fire Doors | Screw On | Yes | 3 , 4 , 6 | 1003A2 | 000000 | |||||||||||||||||||||||||||||||||||||||||||||||||||||||||||||||||||||||||||||||||||||||||
| 2 | 5" | 1/2" | 1/8" | Vinyl Plastic | UL 10B, UL 10C: 1 1/2 hr. for Wood Fire Doors, 3 hr. for Metal Fire Doors | Screw On | Yes | 3 , 4 , 6 | 12615A3 | 00000 | |||||||||||||||||||||||||||||||||||||||||||||||||||||||||||||||||||||||||||||||||||||||||
Heavy Duty Ribbed Thresholds
 |
Strong enough to handle forklifts and heavy vehicle traffic, these thresholds add a slip-resistant bridge between flooring surfaces. They’re 10 times stronger than standard thresholds and provide more grip than smooth thresholds.
Grit-Coated Aluminum—Grit-coated aluminum thresholds have a sandpaper-like texture for traction in wet and oily conditions. This coating also adds durability to these thresholds, so they last longer than uncoated aluminum versions. However, it makes them difficult to cut and drill.
ANSI/BHMA A156.21—ANSI and BHMA certified, these thresholds have been tested to withstand compressive loads.
Wd. | Ht. | Thk. | Load Cap., lb. | Fire Safety Rating | Specs. Met | Mount Type | Mounting Fasteners Included | Choose a Length, ft. | Per Ft. | ||||||||||||||||||||||||||||||||||||||||||||||||||||||||||||||||||||||||||||||||||||||||||
|---|---|---|---|---|---|---|---|---|---|---|---|---|---|---|---|---|---|---|---|---|---|---|---|---|---|---|---|---|---|---|---|---|---|---|---|---|---|---|---|---|---|---|---|---|---|---|---|---|---|---|---|---|---|---|---|---|---|---|---|---|---|---|---|---|---|---|---|---|---|---|---|---|---|---|---|---|---|---|---|---|---|---|---|---|---|---|---|---|---|---|---|---|---|---|---|---|---|---|---|
Aluminum | |||||||||||||||||||||||||||||||||||||||||||||||||||||||||||||||||||||||||||||||||||||||||||||||||||
| 5" | 1/4" | 1/4" | 10,000 | UL 10C: 1 1/2 hr. for Wood Fire Doors, 3 hr. for Metal Fire Doors | ADA Compliant, ANSI/BHMA A156.21 | Screw On | Yes | 3 , 4 , 6 , 8 | 7046N11 | 000000 | |||||||||||||||||||||||||||||||||||||||||||||||||||||||||||||||||||||||||||||||||||||||||
Grit-Coated Aluminum | |||||||||||||||||||||||||||||||||||||||||||||||||||||||||||||||||||||||||||||||||||||||||||||||||||
| 5" | 1/2" | 5/16" | 10,000 | UL 10B, UL 10C: 1 1/2 hr. for Wood Fire Doors, 3 hr. for Metal Fire Doors | ADA Compliant, ANSI/BHMA A156.21 | Screw On | Yes | 3 , 4 , 6 | 1094A5 | 00000 | |||||||||||||||||||||||||||||||||||||||||||||||||||||||||||||||||||||||||||||||||||||||||
| 6" | 1/2" | 5/16" | 12,000 | UL 10B, UL 10C: 1 1/2 hr. for Wood Fire Doors, 3 hr. for Metal Fire Doors | ADA Compliant, ANSI/BHMA A156.21 | Screw On | Yes | 3 , 4 , 6 | 1094A6 | 00000 | |||||||||||||||||||||||||||||||||||||||||||||||||||||||||||||||||||||||||||||||||||||||||
Reversible Smooth/Ribbed Thresholds
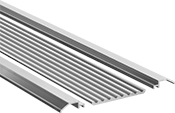 |
The middle of these three-piece thresholds can be installed smooth or ribbed side up. The smooth side has a groove-free surface that’s easy to clean, while the ribbed side is slip resistant. Use them to make a transition between flooring surfaces and to reduce the gap between a door and the floor. Made of aluminum, these thresholds are lightweight and durable. They won’t corrode when exposed to water or humidity, so you can install them in exterior doorways.
ANSI/BHMA A156.21—ANSI- and BHMA-certified thresholds have been tested to withstand a 1,000 lb. compressive load.
Wd. | Ht. | Thk. | Fire Safety Rating | Specs. Met | Mount Type | Mounting Fasteners Included | Choose a Length, ft. | ||||||||||||||||||||||||||||||||||||||||||||||||||||||||||||||||||||||||||||||||||||||||||||
|---|---|---|---|---|---|---|---|---|---|---|---|---|---|---|---|---|---|---|---|---|---|---|---|---|---|---|---|---|---|---|---|---|---|---|---|---|---|---|---|---|---|---|---|---|---|---|---|---|---|---|---|---|---|---|---|---|---|---|---|---|---|---|---|---|---|---|---|---|---|---|---|---|---|---|---|---|---|---|---|---|---|---|---|---|---|---|---|---|---|---|---|---|---|---|---|---|---|---|---|
Aluminum | |||||||||||||||||||||||||||||||||||||||||||||||||||||||||||||||||||||||||||||||||||||||||||||||||||
| 6 3/4" | 1/2" | 1/4" | UL 10B, UL 10C: 1 1/2 hr. for Wood Fire Doors, 3 hr. for Metal Fire Doors | ADA Compliant, ANSI/BHMA A156.21 | Screw On | No | 3 , 4 , 6 | 1483A1 | |||||||||||||||||||||||||||||||||||||||||||||||||||||||||||||||||||||||||||||||||||||||||||
Adjustable-Height Ribbed Thresholds with Bulb Weatherstripping Seal
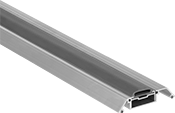 |
Adjust the height of the seal on these antislip, weather-resistant thresholds to ensure a tight fit under doors. Use them to compensate for door sag or to accommodate door bottoms that were miscut when installed. Raise the top of the threshold by adjusting the four screws under the removable seal. Each screw can be adjusted to a different height to accommodate uneven gaps. Made of vinyl plastic, the seal compresses against the bottom of your door to keep out drafts, moisture, dust, and insects. To keep you from slipping, the ribbing offers more traction than smooth thresholds. Because they’re made of aluminum, these thresholds won’t degrade from rain or snow when used in entryways. They’re also lightweight, durable, and easy to clean.
Antislip Ribbed Thresholds
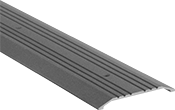 |
With a ribbed top and skid-resistant coating originally designed for aircraft carrier decks, these thresholds prevent slips, even in wet or oily areas. The sandpaper-like coating is embedded into the surface of the threshold, so it is durable and will not wear away. Install these thresholds in building entrances, kitchens, and bathrooms as safe transitions between flooring surfaces. They also reduce the gap between doors and the floor to improve the overall insulation of your space.
Wd. | Ht. | Thk. | Fire Safety Rating | Specs. Met | Mount Type | Mounting Fasteners Included | Choose a Length, ft. | Per Ft. | |||||||||||||||||||||||||||||||||||||||||||||||||||||||||||||||||||||||||||||||||||||||||||
|---|---|---|---|---|---|---|---|---|---|---|---|---|---|---|---|---|---|---|---|---|---|---|---|---|---|---|---|---|---|---|---|---|---|---|---|---|---|---|---|---|---|---|---|---|---|---|---|---|---|---|---|---|---|---|---|---|---|---|---|---|---|---|---|---|---|---|---|---|---|---|---|---|---|---|---|---|---|---|---|---|---|---|---|---|---|---|---|---|---|---|---|---|---|---|---|---|---|---|---|
Grit-Coated Aluminum | |||||||||||||||||||||||||||||||||||||||||||||||||||||||||||||||||||||||||||||||||||||||||||||||||||
| 5" | 1/2" | 3/16" | UL 10B, UL 10C: 1 1/2 hr. for Wood Fire Doors, 3 hr. for Metal Fire Doors | ADA Compliant | Screw On | Yes | 3 , 4 , 6 | 1094A7 | 000000 | ||||||||||||||||||||||||||||||||||||||||||||||||||||||||||||||||||||||||||||||||||||||||||
| 6" | 1/2" | 3/16" | UL 10B, UL 10C: 1 1/2 hr. for Wood Fire Doors, 3 hr. for Metal Fire Doors | ADA Compliant | Screw On | Yes | 3 , 4 , 6 | 1094A8 | 00000 | ||||||||||||||||||||||||||||||||||||||||||||||||||||||||||||||||||||||||||||||||||||||||||
